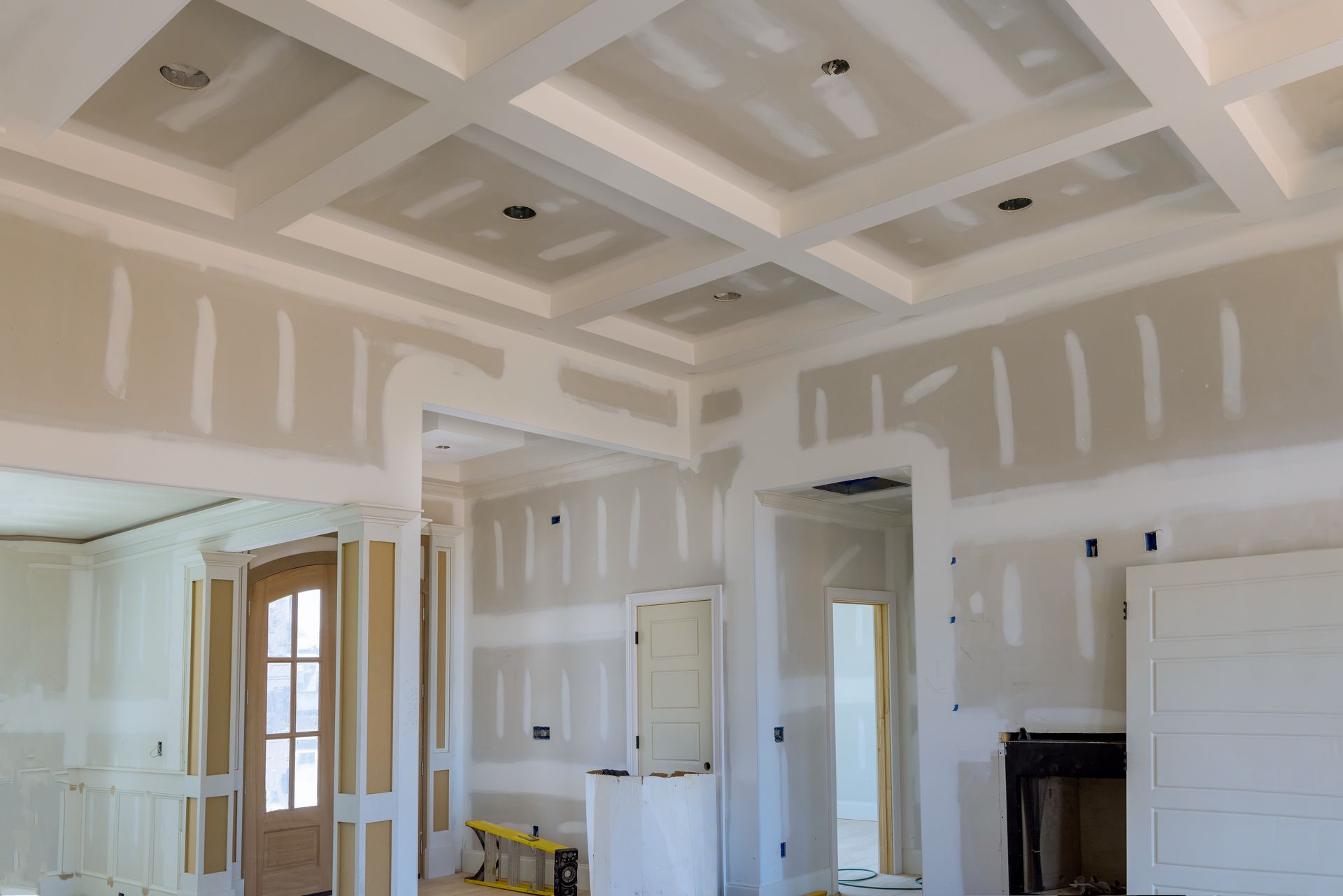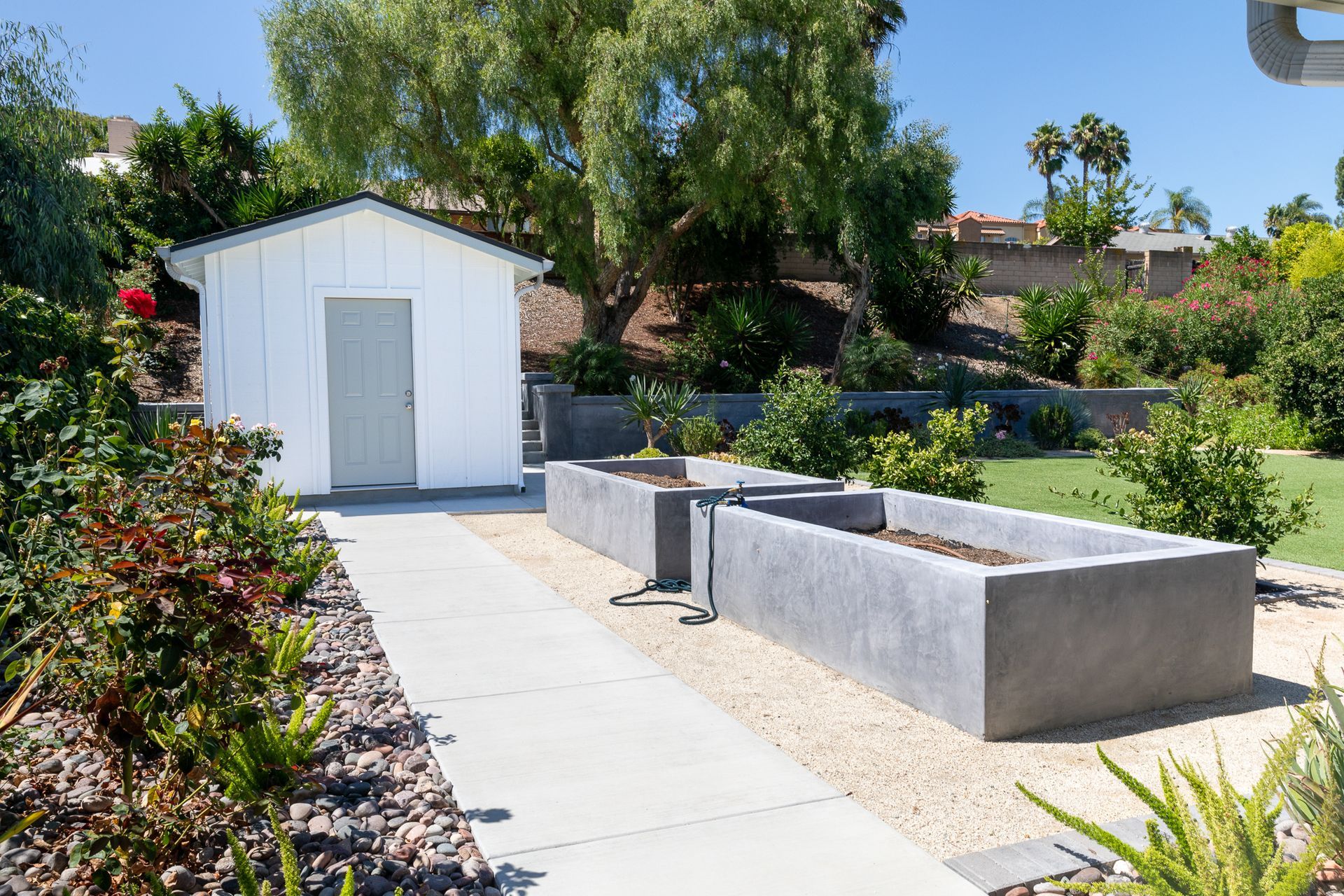The Modern Dilemma: Open or Closed?
When planning a remodel or building a new home, one of the biggest decisions you’ll face is choosing between an open or closed floor plan. Both designs have unique advantages, and the best choice depends on your lifestyle, family needs, and aesthetic preferences. At
Home 360 Construction, we specialize in creating custom spaces that balance beauty and function—no matter which layout you choose.
The Appeal of Open Floor Plans
Open floor plans remove walls between main living areas—think kitchen, dining, and living rooms—to create one large, flowing space.
Benefits of Going Open
- Spacious Feel: Without walls, even modest homes feel larger and brighter.
- Natural Light: Light travels freely, reducing the need for artificial lighting.
- Easy Entertaining: Guests can mingle between kitchen and living areas without barriers.
- Family Connection: Parents can cook or work while keeping an eye on kids.
Potential Drawbacks
- Noise Travel: With fewer walls, sound carries easily.
- Limited Privacy: Harder to find quiet spots for calls or relaxation.
- Heating & Cooling: Bigger open spaces can be less energy efficient.
The Case for Closed Floor Plans
Closed floor plans feature clearly defined rooms separated by walls and doors, creating cozy, private spaces.
Advantages of a Closed Layout
- Privacy: Ideal for home offices, hobbies, or quiet family time.
- Sound Control: Walls help block noise between rooms.
- Energy Efficiency: Easier to heat or cool individual rooms.
- Distinct Design: Each room can have its own décor and purpose.
Considerations
- Less Natural Light: Walls may block sunlight, requiring more lighting.
- Smaller Feel: Rooms can seem smaller and less open.
Finding Your Perfect Fit
Choosing between open and closed isn’t always all-or-nothing. Many homeowners prefer a
hybrid layout, blending open spaces with strategically placed walls or sliding doors. For example, you might keep an open kitchen-living area but create a separate den or office for quiet work.
How Home 360 Construction Can Help
Your lifestyle should guide your floor plan. At
Home 360 Construction, we take time to understand how you use each space—whether you love hosting big gatherings, need a calm sensory-friendly area, or want a flexible layout for a growing family. Our design and construction team will tailor every detail, from removing walls to adding structural elements, ensuring your home is both functional and beautiful.
Ready to Reimagine Your Home?
Whether you dream of airy, connected spaces or prefer defined, private rooms, Home 360 Construction can bring your vision to life. Our expertise in custom remodeling and thoughtful design ensures your floor plan supports the way you live today and adapts to tomorrow.
Get a Free Estimate today to schedule a consultation and discover how the right layout can transform your home.




