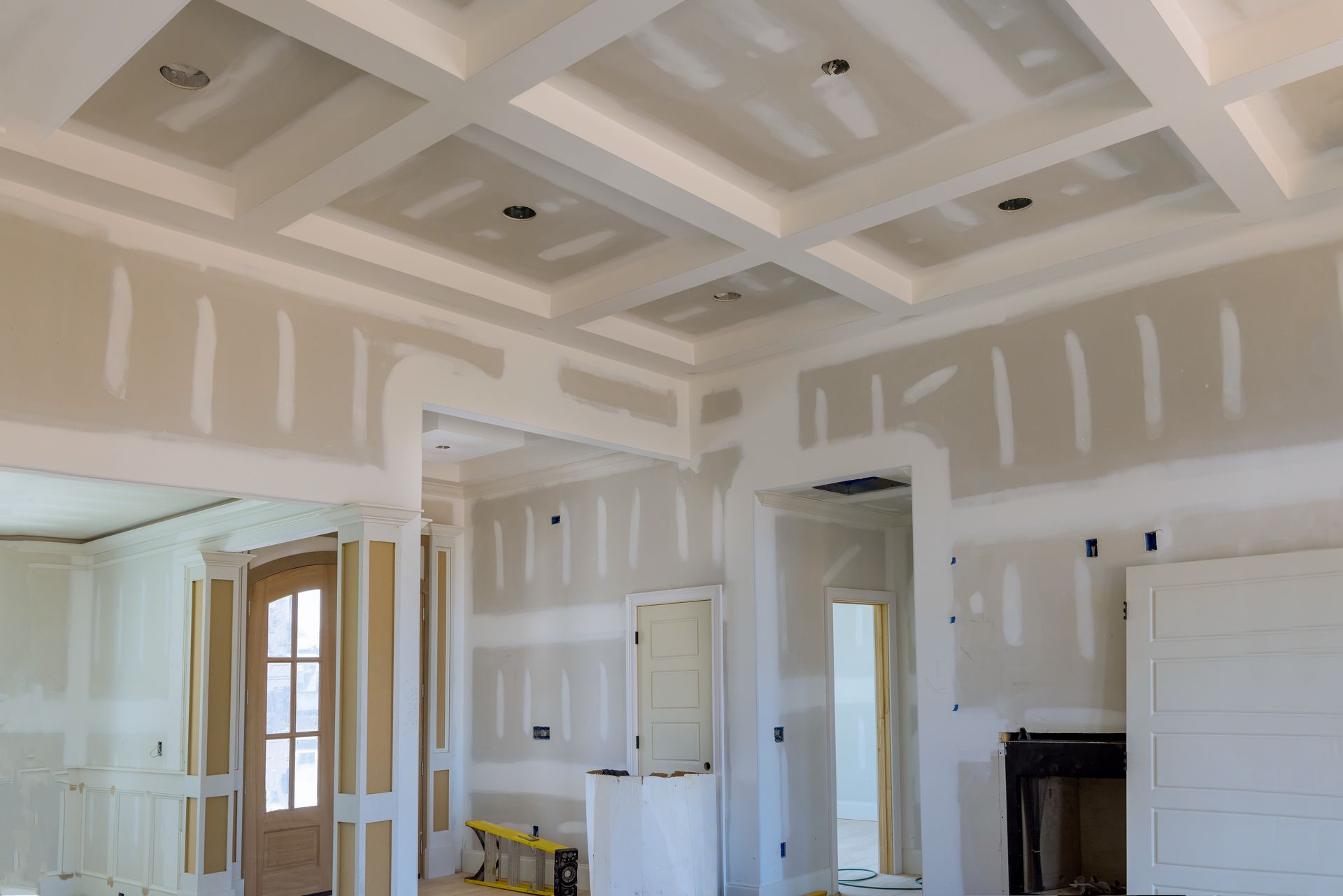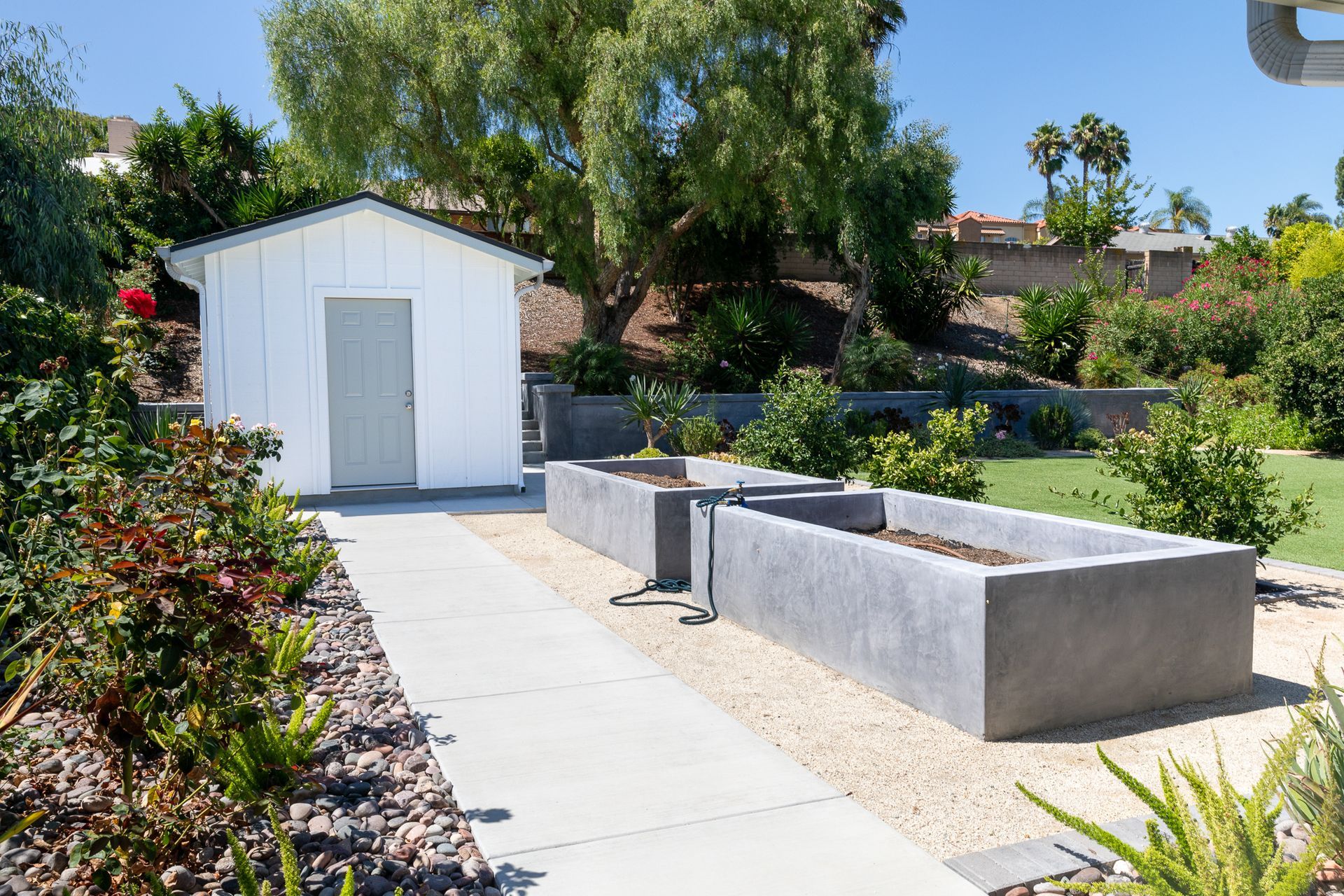Living in a small space doesn't mean sacrificing style or functionality. With the right design strategies, even the most compact areas can feel spacious, efficient, and comfortable. Whether you’re in a cozy studio apartment or want to make the most of a small room in your home, these clever design tips will help you maximize every square inch.
Embrace Multi-Functional Furniture
Multi-functional furniture is essential for getting the most out of small spaces. These pieces serve dual purposes, reducing clutter and maximizing utility:
- Sofa beds save space in studio apartments by serving as seating during the day and transforming into beds at night.
- Ottomans with storage offer a place to rest your feet, additional seating, and hidden storage for blankets or books.
- Expandable dining tables can be adjusted to accommodate more guests when needed and save space when not in use.
Utilize Vertical Space
When floor space is limited, think vertically. Utilizing the height of your room can drastically increase your storage capacity and organizational efficiency:
- Tall shelving units take advantage of vertical space for storage and display items without taking up much floor space.
- Wall-mounted desks and tables can fold away when not in use, providing a workspace that doesn’t intrude into your living area.
- Hanging planters or wall-mounted vases bring greenery into your home without sacrificing counter or floor space.
Opt for Light Colors and Mirrors
Light colors and mirrors are a decorator’s secret weapon in small spaces:
- Light, neutral color schemes make spaces feel larger and brighter. Whites, creams, and light grays are excellent choices for walls, floors, and large furniture pieces.
- Mirrors reflect light and create the illusion of depth, making rooms appear larger than they are. Consider placing a large mirror opposite a window to maximize the effect of natural light.
Smart Layout Choices
Arranging your space can significantly affect how large it feels:
- Use area rugs to define different zones within a space, such as a seating area or dining area. This helps organize the space without needing physical dividers.
- Choose furniture that fits the scale of your space. Oversized sofas or tables can overwhelm a small room, so opt for pieces that suit the room’s size.
Declutter and Organize
A cluttered space always feels smaller:
- Keep surfaces clear and tidy. Use storage solutions like floating shelves or hidden cabinets to keep your belongings organized and out of sight.
- Regularly declutter. A smaller space can quickly feel cramped with just a few items out of place.
Conclusion
Living in a small space can be a delightful challenge that sparks creativity and innovation. By employing clever design strategies such as multi-functional furniture, using vertical space, and choosing the right colors and layouts, you can create an open, airy, and inviting space.
Remember, the goal in small-space design is to maximize space and enhance its comfort and appeal, making your compact living area a place you love to call home.




