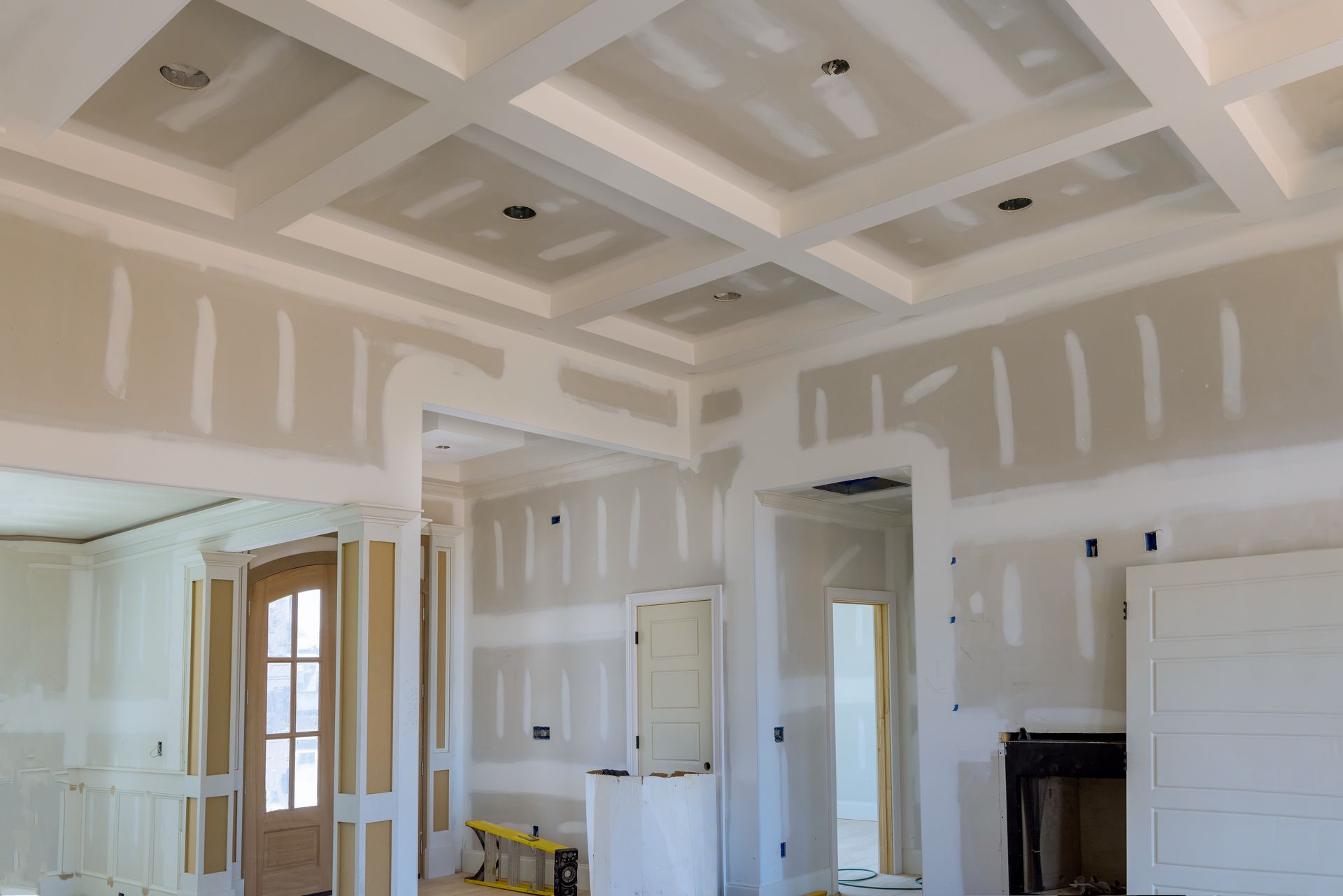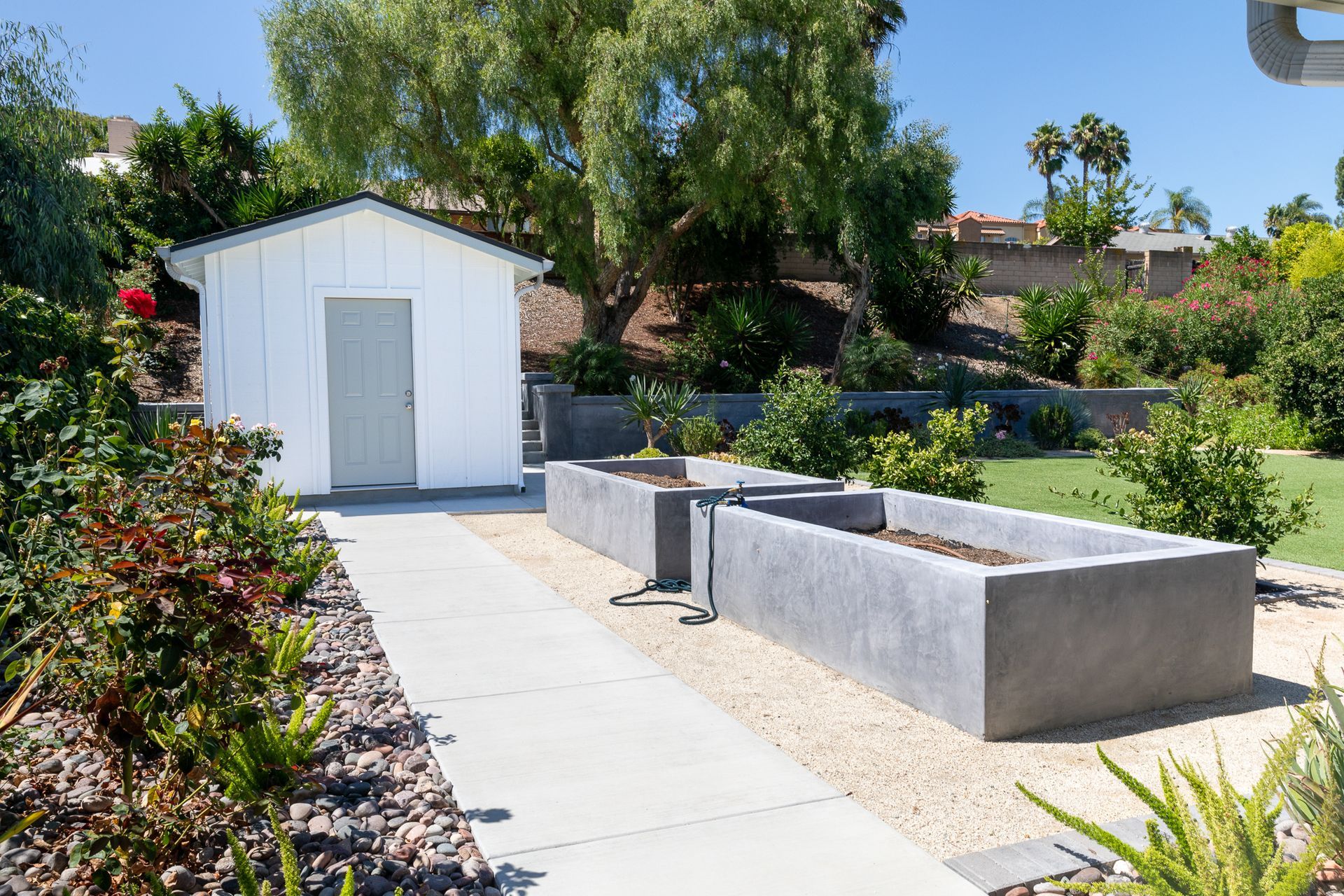Open-plan living spaces have surged in popularity, reflecting modern homeowners' desire for more fluid, flexible, and interactive environments. This architectural trend, which eschews traditional compartmentalized room layouts in favor of open, airy spaces that blend living, dining, and kitchen areas, has become synonymous with contemporary living. If you're considering transforming your home into an open-plan layout, planning and execution are key to achieving a cohesive, functional, and aesthetically pleasing space. Here’s how to navigate the transition.
Understanding the Appeal of Open-Plan Living
Before renovating, it’s important to appreciate why open-plan living has become desirable. These spaces offer numerous benefits, including improved natural light, enhanced social interaction, and a greater sense of spaciousness. They also provide the versatility to adapt the space for different uses, whether hosting large gatherings or enjoying everyday family life.
Planning Your Open-Plan Renovation
Assess Structural Considerations
The first step in creating an open-plan space is to assess the structural implications of removing walls. This often involves consulting with an architect or structural engineer to ensure that any walls to be removed are not load-bearing or that appropriate support, such as RSJs (Rolled Steel Joists), is incorporated to maintain the building's integrity.
Zoning Your Space
One of the challenges of open-plan living is creating distinct functional zones within a larger space. Strategic placement of furniture, changes in flooring or ceiling heights, and the use of color or lighting can all help delineate areas without physical walls.
Ensure Cohesive Design
With open-plan spaces, the design elements must be cohesive across the different zones to create a unified look and feel. This includes consistent flooring, complementary color schemes, and matching or coordinating materials and finishes.
Lighting and Acoustics
A well-designed open-plan space requires careful consideration of lighting and acoustics. Layered lighting solutions can help define different areas and create the right ambiance, while materials such as rugs, curtains, and soft furnishings can help manage sound levels.
Executing Your Open-Plan Renovation
Selecting the Right Team
Choosing the right contractors and specialists is crucial to the success of your renovation project. Look for professionals with experience in open-plan conversions and ensure they understand your vision.
Managing the Process
Stay actively involved in the renovation process. Regular site visits and open communication with your contractor can help ensure that any issues are promptly addressed and that the project stays on track.
The Finishing Touches
The final step in creating your open-plan space is selecting furniture, fixtures, and accessories that enhance the functionality and aesthetic of your new layout. Opt for pieces that complement the overall design and provide flexibility to accommodate various activities.
Conclusion
Transitioning to an open-plan living space can dramatically transform your home, creating a more versatile, light-filled, and sociable environment. You can achieve a seamless blend of beauty, functionality, and modernity by carefully planning and executing your renovation project. Remember, the success of an open-plan layout lies in its ability to adapt to its occupants' evolving needs and lifestyles, making your home not just a place to live, but a space to thrive.




